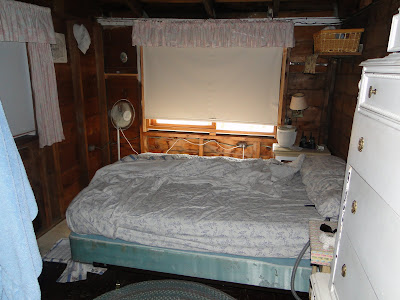Here are some pictures of the cabin. The main floor has the "master" bedroom, with a queen bed, and a bit of space (where Grammie & Grampy slept); the dining room, which has a little table, and a sofa, and sleeping bags for floor sleeping; the uh, "bed under the stairs," I guess you could call it (pretty much just a double bed tucked in a corner); the kitchen and bathroom; and then the penthouse suite-- upstairs! Us four So-Cal Tibbetts got the penthouse suite. You climb up the stairs, and then lower the hatch, so no one falls through. There is only one picture of the upstairs shown here, but it's kind of like a mirror-image room. Two twin beds in the corners on one side, and two twin beds in the corners on the other side. But let me tell ya, it got HOT up there! No matter how small the cabin could feel, and no matter how many people we could have sleeping in there on any given night-- I think we had 12 at one point-- it always works, and it's cozy as ever!! We spent about 8 days/9 nights up at camp this year, and it was SO wonderful!





No comments:
Post a Comment